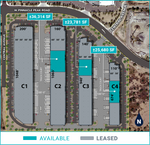275, 125, 33, & 55 Pinnacle Peak Road
Property Information
Zoning
A-2, City of Phoenix
Insulation
R32 with an R38 Roof Package
Sprinkler
ESFR Sprinkler System
Lighting
LED
Concrete
6” Thick Unreinforced Concrete Slab on Grade

Building C1: 275 W Pinnacle Peak Road
- Fully Leased
- Total Size: ±207,984 SF (Divisible)
Building C2: 125 W Pinnacle Peak Road
- Total Size: ±172,673 SF (Divisible)
Available SF: ±36,314 SF - Clear Height: ±30’
- Power: 375A 277/480V 3 Phase/expandable
- Typical Column Spacing: 56’ x 50’
- Grade Level Doors: 2
- Dock High Doors: 7
- Truck Court Depth: 188' (Shared)
- Car Parking: 277 (Entire Building)
- Parking Ratio: 1.60/1,000
Building C3: 33 W Pinnacle Peak Road
- Total Size: ±130,837 SF (Divisible)
Available SF: ±23,781 SF - Clear Height: ±30’
- Power: 1,561A 277/480V 3 Phase/expandable
- Typical Column Spacing: 56’ x 50’
- Grade Level Doors: 1
- Dock High Doors: 5
- Truck Court Depth: 188' (Shared)
- Car Parking: 277 (Entire Building)
- Parking Ratio: 1.60/1,000
Building C4: 55 E Pinnacle Peak Road
- Total Size: ±73,171 SF (Divisible)
Available SF: ±25,680 SF - Clear Height: ±24’
- Power: 1,007A 277/480V 3 Phase/expandable
- Typical Column Spacing: Varies, 44’x50’ to 56’x60’
- Grade Level Doors: 5
- Dock High Doors: 5
- Truck Court Depth: 188' (Shared)
- Car Parking: 183 (Entire Building)
- Parking Ratio: 2.50/1,000
Property features

Energy Efficient Clerestory Windows in Lieu of Skylights

100% Air Conditioned Warehouses

Full Moment Frame Design

All Concrete Truck Courts

Rear Loaded Dock High Buildings

Frontage on Pinnacle Peak Road



